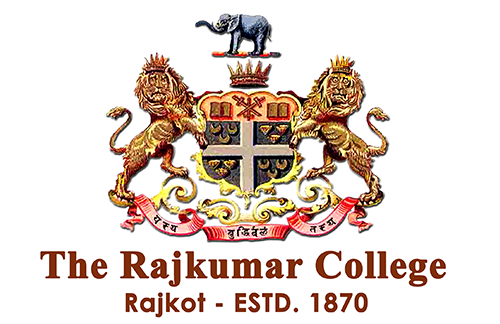The Institution occupies an estate of some 28.656 acres (115965 sq. meters), centrally situated in Rajkot. Its wide-ranging facilities are housed in large and imposing buildings gifted over the years. At the heart of the College is its majestic quadrangle with its old-world charm, impeccably maintained lawns, trees and hedges and surrounded on four sides by the distinctive stone archways which mark the Indo-Gothic architecture of the buildings.
The Rajkumar College has been endowed with an enduring and rich heritage with a built up area of 41678.25 sq. mtrs. The magnificent Bhavsinhji Hall is the venue for historic functions, ceremonials and school assemblies. Its recently restored life-size portraits and weaponry create an aura of majestic splendour. Adjacent to it is the Sangrahara displaying a collection of memorabilia of more than a hundred and thirty-eight years of College history and those who created it.
At right angles to the East Wing are the North Wing endowed by the founding families of the College and the Takhtsinhji Wing (South Wing), gifted by Old Kumar Bhavsinhji in memory of his Father. Both Wings are used as residences for boys, House Masters and House Tutors.
The imposing, majestic Jam Shri Digvijaysinhji Wing has state of the art laboratories for Electronics, Physics, Chemistry and Biology, an imaginatively equipped Mathematics Room, Commerce Room and other subjectwise classrooms. The Wing houses the spacious College Library, well-stocked with reading material suited for varying ages. The Reception Room contains a Gallery of the First Lights, the illustrious Founders of the College.
The Atlee Block now has a first floor, the design of which is in line with that of the architecture of the old building. It includes extra washrooms and drinking water points.
The classrooms behind the South Wing have been renovated and a first floor has been added with washrooms and drinking water points added
‘Spandan’, a new administrative block with easy access from the West Gate of the College has the Principal’s Study, the Registry, Bursary and offices of the Administrative Staff.
The recently gifted Kumari Annaya Binoy Gardi Residence for Girls has beautifully designed facilities for Rajkumaris and their study and leisure time needs. It is located on the campus in a secluded area away from the main buildings with an entrance of its own to ensure total privacy and security.
The East façade of the College has the newly-constructed Rati F. Cooper Kala Bhavan, a contemporary-styled, arched structure that blends attractively with the Indo-Gothic heritage buildings. Spacious, airy and light, a wide foyer leads into rooms for fine and creative arts, sculpture and an exhibition hall. The first floor has rooms for the study of tabla, sitar, harmonium, flute, guitar, violin and vocal music and a hall for orchestral and dance performances. The second floor has offices and comprehensive facilities for computer studies, multi-media and the internet. There is a multi-purpose hall for workshops, presentations and lectures.
The unique early nineteenth century Ranji Bath has been extended to provide special facilities for girls and for spectators to view aquatic events. The pool has been tiled and the filter-plant is operational.
The monumental Waddington Gymnasium has been fully restored with wooden flooring and curved roof, for comprehensive gymnastic activities.
The Gangad Shooting Range has been upgraded in preparation for participation at the State and National levels.
The cricketing memorabilia in the Duleep Pavilion has display boards with historic material of great interest. A beautifully blended first floor has been added with comfortable, well-appointed new guest-rooms for official use.
Opposite the Duleep Pavilion, across the South Ground is the newly constructed D S Jaswantsinhji of Bilkha Scoring Cabin.
There is newly constructed, centralized storage space for the Mess, Kit, Workshop, Drama & Tattoo materials in a new building equipped with a computer for keeping records. On the first floor are four new, spacious Staff Quarters with two bedrooms each.
The Hospital has been made more pleasant and cheerful. A first floor, echoing the original architectural style, has been added. It includes a well-appointed Conference Room and three Staff Quarters. The newly inaugurated Conference Room has a panel which records RKCians who fought in two World Wars and portraits of those who laid down their lives in the defence of their country.
Tackling Rajkot’s chronic water problem head-on, the Water Purification Plant built in 2007 ensures safe potable, soft water on-campus round the year.
